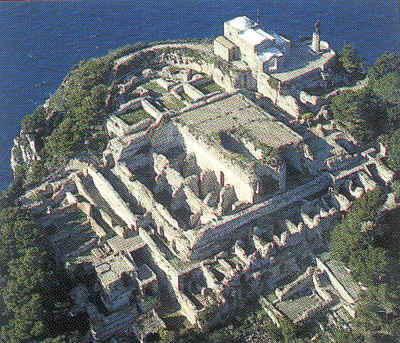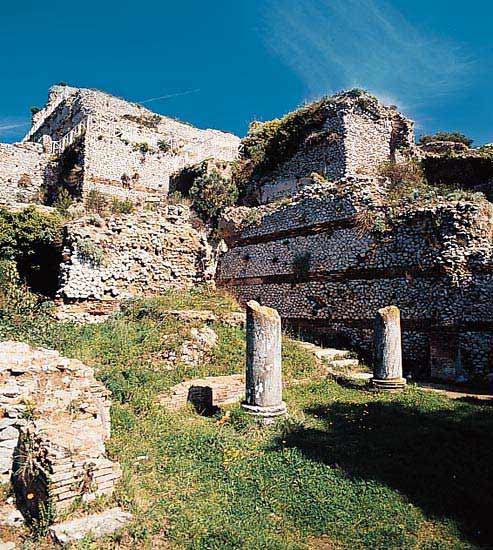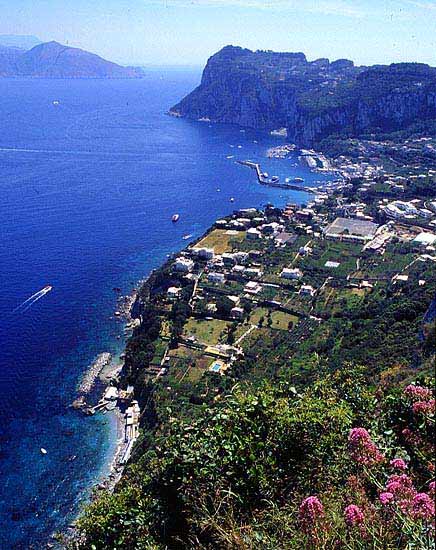 Villa Jovis Tiberius 14-37 C.E.
Click on the picture for Suetonius' description
of the Villa Jovis |
The island's largest
imperial villa, it was built for Tiberius at the beginning of the Ist century AD and
discovered in the 1700's under the Bourbon ruler Charles. The first exploration took place
in 1827; the dig was expanded in 1932-35 by A. Maiuri who brought to light much of the
original structure, which covers 7,000 sq. meters; the gardens of the villa must have
originally covered the entire hill. The structure, built to an uncommon height, consisted
of a number of different floors terraced along the natural slope of the land, with the
difference from the highest to the lowest point being 40 m. The various spaces of the
actual domus were laid out around a central area that held the large cisterns for
gathering rain water, the sole source of drinking water and also a reserve used to supply
the baths to the south, which were divided into the traditional frigidarium, tepidarium
and calidarium areas. The imperial quarters were on the eastern side, in the highest, best
protected part of the building complex, where they were completely isolated from the rest
of the structure, but connected by ramps and stairways to the triclinium and the balcony
on the northern side. The balcony, designed for walking and viewing the extraordinary
panorama, which takes in the entire Gulf of Naples, from the Island of Ischia to the
Campanella Point, follows a rectangular design and measures 92 m. (one sixteenth of a
Roman mile). To the west of the structure, on the edge of the hill are the remains of a
construction made from gridwork with rows of brick. This may have been the ancient
observatory (specularium) of Trasillus, the astrologer to the Emperor Tiberius, who also
practiced this science. The building complex includes the Church of St. Maria del Soccorso
(1700's), which is open only for the feast of the Tiberian Piedigrotta: the mediocre
statue located to one side, depicting the virgin holding the child, replaces an earlier
statue that was erected in 1901 and struck down by a lightening bolt in 1977. The Roman
lighthouse and the Jumping-off point of Tiberius The ruins of a square construction rising
to a height of roughly 16 m. at a point approximately 100 m. to the south of the dig were
once a signal tower from which fire was used to communicate with Rome via the lighthouses
on the Campanella Point and Cape Miseno. Suetonius reports that the lighthouse collapsed
on account of an earthquake a few days before the death of Tiberius. It was rebuilt by
Domitian and functioned as a lighthouse for ships up to the XVIIth century. A. MAIURI, 1936 ...
despite the skeleton-like bareness of the ruins, the few relics found during the dig...
Villa Jovis remains the most alluring ruin on the island; the location, along with the
unique nature of the structures and the foundation, make it an exceptional monument...
After a year of work without any let-up, the form of the hill has changed... the vineyard
that once climbed to the upper terraces and onto the lip of the cisterns has been thinned
away; the bones of the hill have been bared here and there; corridors and vaults have been
dug out in the immense body of the ruins, restoring the play of the light, the vaults and
the blind arches in the face of the awesome setting of Mount Solaro, the Marina Grande and
the entire verdant setting of the town of Capri; gradually, the gigantic skeleton of the
villa stretched its joints down the slope of the hill, bolding facing out on the sheer
precipices while filling every last space between the rocks with itself and its power,
until it reappeared as a citadel: palace, villa, castle and fortress.
I testi sono tratti da "Capri Anacapri in
12 Itinerari" di G. Cerami e A. Vitale edito dall'Azienda Autonoma di Cura Soggiorno
e Turismo dell'Isola di Capri
|


